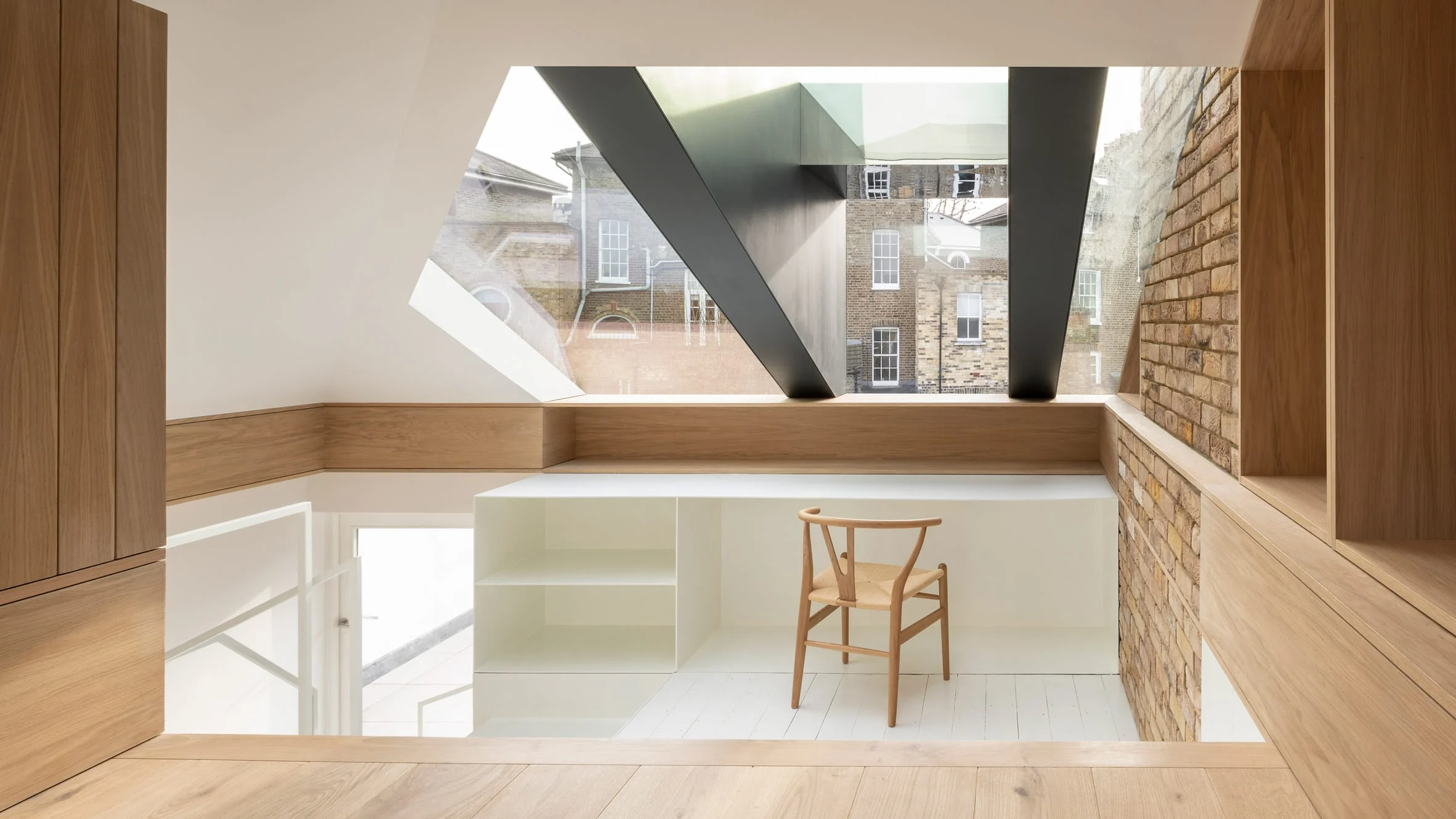Loft Conversion
Loft conversions increase the value of your home between 20 and 30 per cent, not excluding the fact of the extra living space it gives when executed rightly. This is one renovation technique we are passionate about and guide our clients to the very end.
Types of loft conversion we advise include the following:
a. Velux: Velux loft conversions are simply applying a brand of roof window and work with the pitch of the roof added merely for the skylights. We use this because some of our clients are hesitant to go through the hassle of getting planning permission and are often completed in less time.
b. Mansard: These loft conversions are known to make the most drastic changes to the property. But add the most space too. Normally the roof pitch is altered to create the roofing points at 72 degrees or more, and you can proceed with whatever designs you want to further applications in the structure. But for this, planning permission is often needed.
c. Gable End: For this type of loft conversion, the shape of the roof is transformed to make vertical walls on one or both ends of the property. With this design, there is bound to be a lot of headroom and usable floor space compared to Dormer and Velux loft conversions. This is also something we can help you with taking into account the design you have in mind. You need to give us a clear description of what you want, and we will have it created for you.
That said, with a vast experience in loft conversions. We are sure to give you what you need, nothing less. So, whether you need that extra bedroom, playroom, study or bathroom, we ensure that your loft conversion becomes a natural extension to your building. The loft conversion project normally involves the following steps:
i. Consultation: Site visit(s), initial prelim design followed by detail design submitted to Contractors for pricing.
ii. Site works: Initial scaffolding process, transportation of materials, installation of steelworks, and carpentry fix.
iii. Services first fix: Plumbing installation, installation of electricity and staircase.
iv. Covering details: Complete loft-installation, plaster and plasterboard skim.
v. Next fix: Secondary fix carpentry, double-installation of electrics, dual-fix plumbing, and all required details as needed.
vi. Full Implementation: Execution of project, Overall review and inspection for final signing off.
So, whether you are based in Birmingham and surroundings, Bristol, London or Manchester – Vanguard Solutions will be delighted to provide you with the engineering support you need for your project. No project is too small for us.

